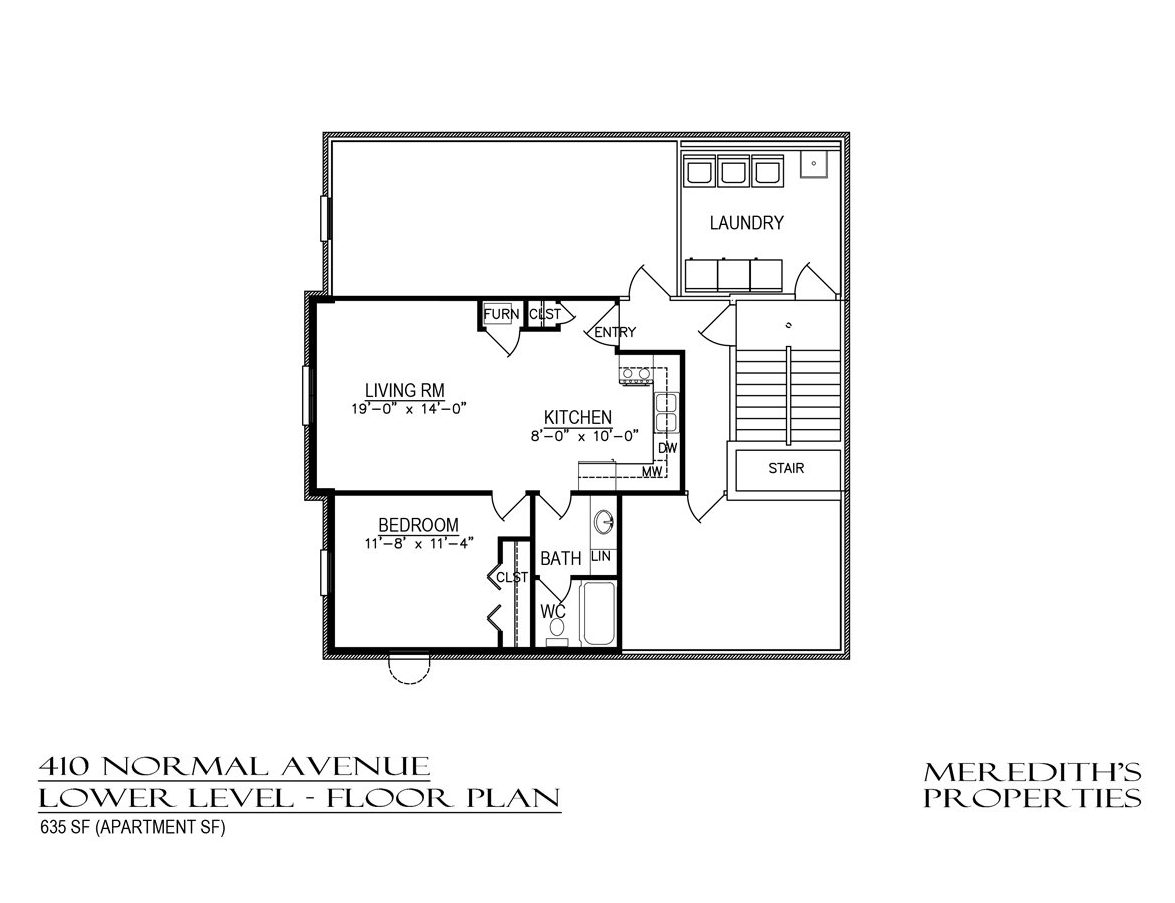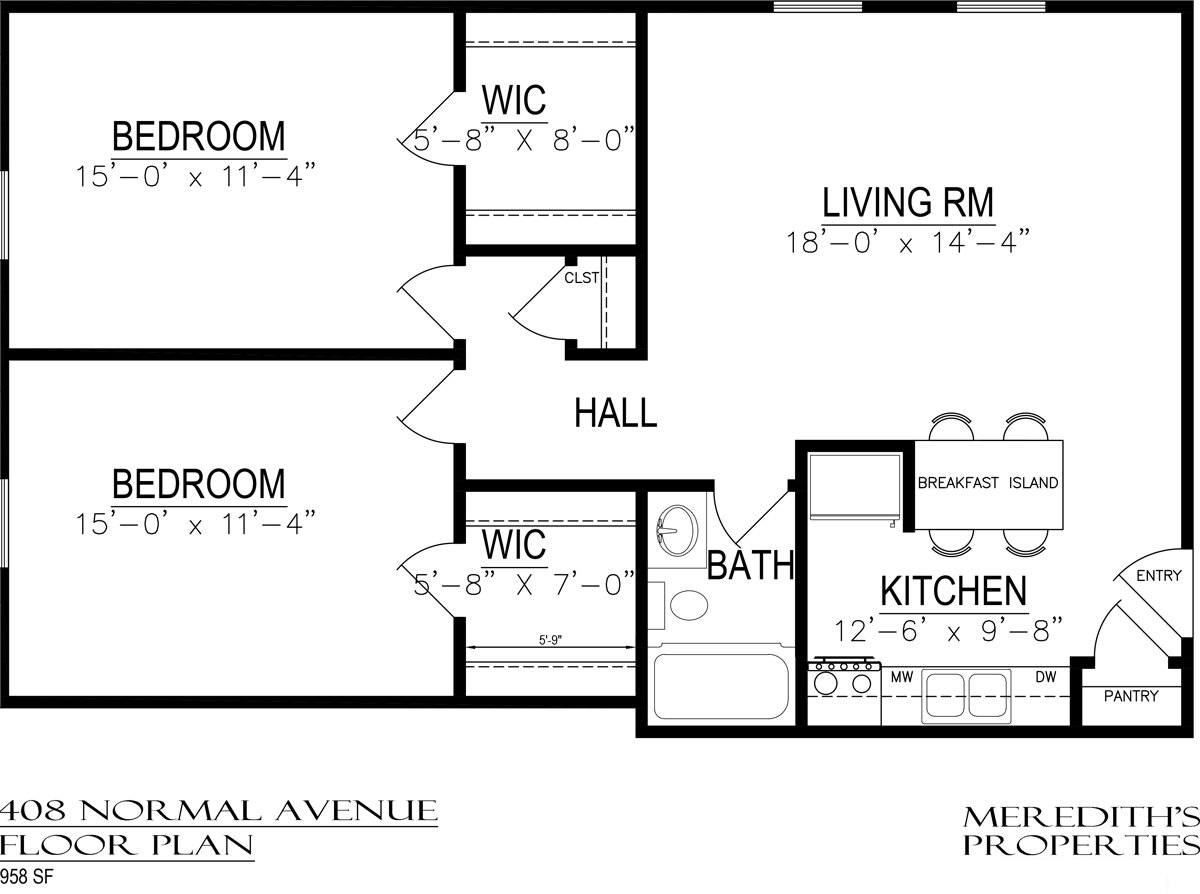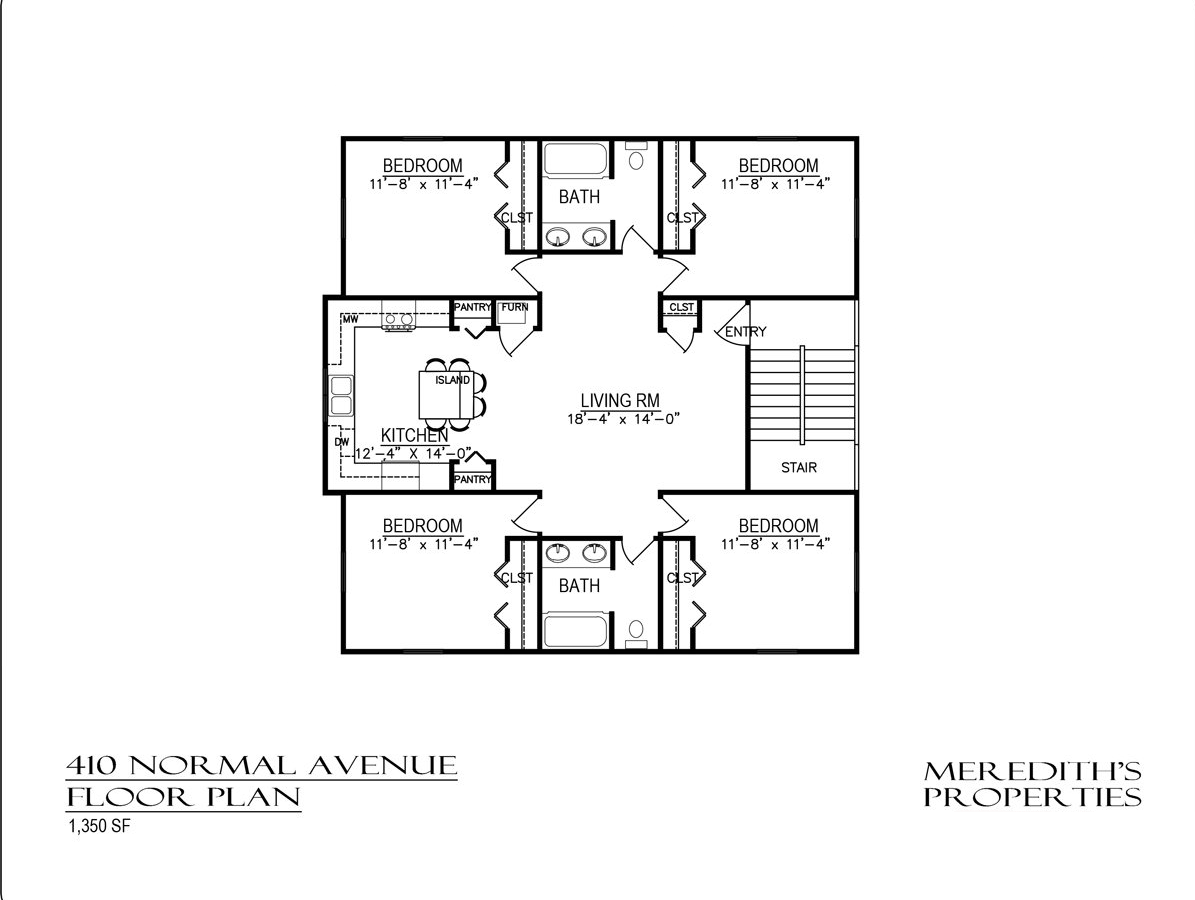Pick the floor plan that works best for you!
1 Bed, 1 Bath
- One of the largest floor plans on campus
- Fully furnished 1-bedroom, 1-bath unit
- Open-concept floor plan with eat-in kitchen
- Spacious bathroom
- Parking, fiber optic internet / WiFi, water, recycling & disposal services included
- Smart TV and console
- Pricing available for 2-person occupancy
- Security cameras and on-site laundry facilities
- Prompt personalized service
2 Bed, 1 Bath
- Fully furnished 2-bedroom, 1-bath unit
- Huge 18×14 living room opens to kitchen
- Spacious 15×11 bedrooms with walk-in closets
- Smart TV and console
- Parking space for each tenant, fiber optic internet / WiFi, water, recycling & disposal services included
- Great yard for outside fun
- 1 block from the Bone Student Center, the Nursing Simulation Laboratory, and Illinois State University's athletic facilities
- Security doors and on-site laundry facilities
- Prompt, personalized service
4 Bed, 2 Bath
- Fully furnished 4-bedroom, 2-bathroom apartments
- Huge 30' x 14' open concept kitchen and living room
- Stainless steel appliances
- Smart TV and console
- Parking space for each tenant, fiber optic internet / WiFi, water, recycling & disposal services included
- Double vanity in each bathroom
- Great yard for outside fun
- 1 block from the Bone Student Center, the Nursing Simulation Laboratory, and Illinois State University's athletic facilities
- Security cameras and on site laundry facilities
- Prompt, personalized service





